5717 Topeka, Tarzana, CA 91356
5717 Topeka, Tarzana, CA 91356
$2,495,000 LOGIN TO SAVE
Bedrooms: 6
Bathrooms: 5
Area: 3673 SqFt.
Description
No details were overlooked in the meticulous remodeling of this light and bright, chic residence. Nestled behind a gated driveway, the home welcomes you with a private motor court and a spacious three-car garage.Inside, the thoughtfully designed floor plan showcases custom details and designer finishes at every turn. Wide plank wood floors and custom lighting create an inviting ambiance, while brand-new windows and doors enhance the seamless indoor-outdoor living experience.The first floor features a versatile layout, including a full bedroom and bathroom, a dedicated office, and a stylish powder room. The family room and formal dining area flow effortlessly into the great room with designer fireplace and chef's kitchen, making it perfect for both everyday living and entertaining.The chef's kitchen is a masterpiece, boasting top-of-the-line Viking stainless steel appliances, a double oven, and an oversized refrigerator. The expansive island and backsplash, crafted from a custom designer slab, complement the abundant designer cabinetry, creating a space that is as functional as it is stunning.Step outside to your private backyard oasis, surrounded by lush Ficus trees for ultimate privacy. The newly installed pool and hot tub are the centerpiece of this serene retreat, accompanied by ample grassy areas and a covered patio ideal for entertaining or relaxing with family and friends.Ascend the curved staircase to the luxurious primary suite, a true sanctuary featuring a cozy fireplace, a breezy balcony, and a spa-inspired en-suite bathroom. Indulge in the soaking tub, double sink vanity, and double-head steam shower, while the expansive walk-in closet provides ample storage.The second floor offers three additional generously sized bedrooms, perfect for family or guests.This exceptional home is a harmonious blend of elegance, comfort, and thoughtful design, providing the ideal backdrop for modern living and entertaining. A rare opportunity to own a home where every detail has been crafted to perfection.
Features
- 0.21 Acres

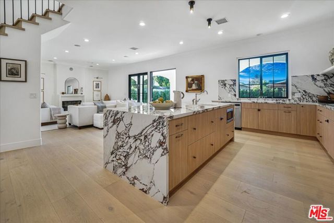
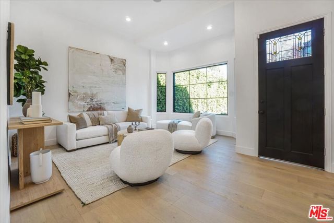
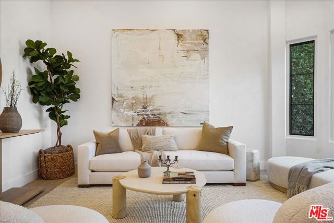
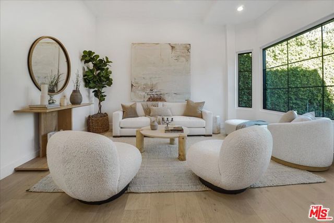
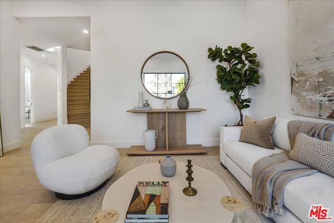
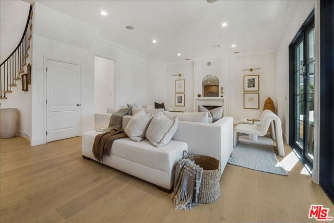
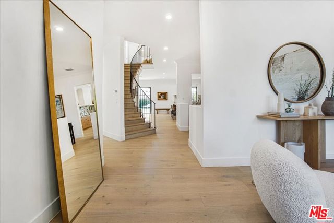
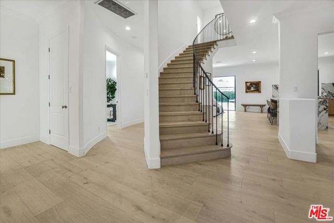
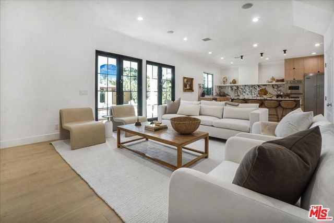
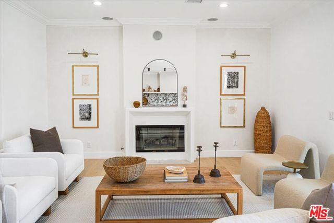
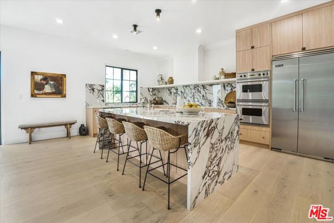
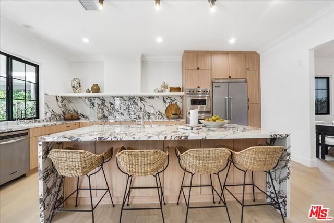
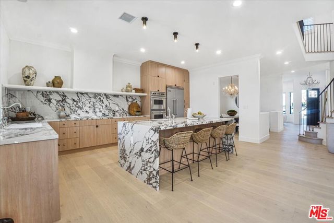
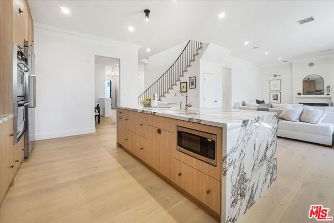
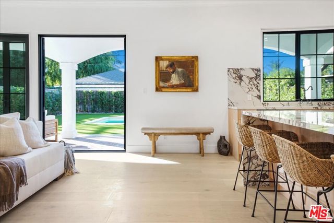
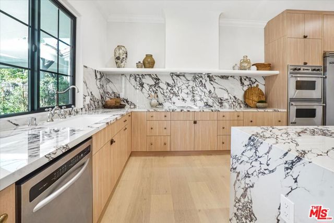
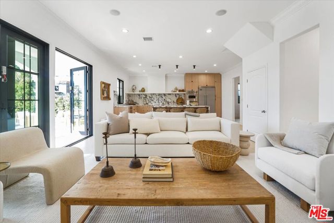
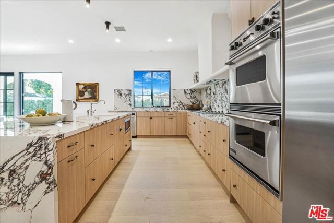
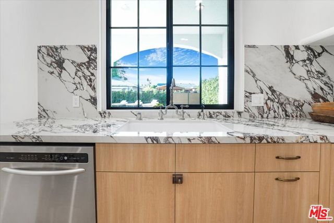
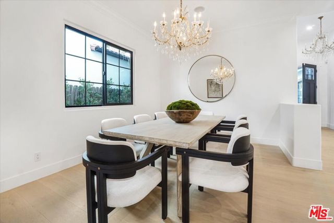
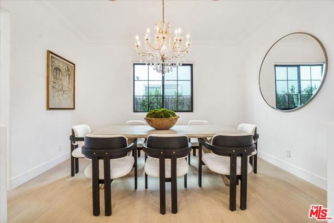
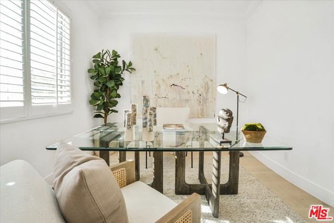
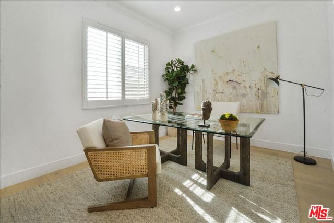
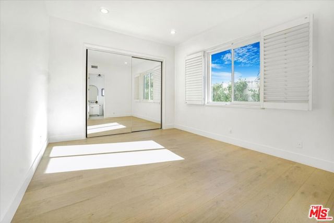
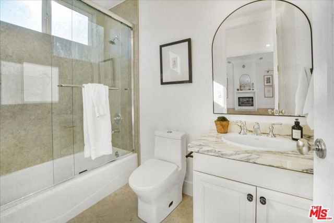
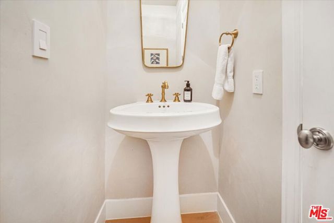
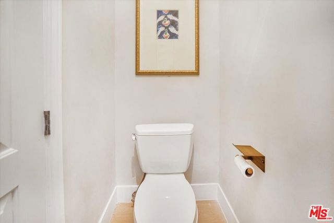
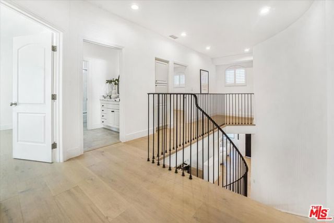
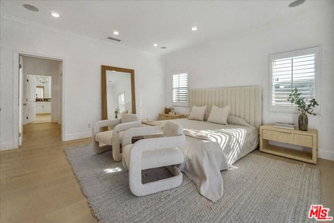
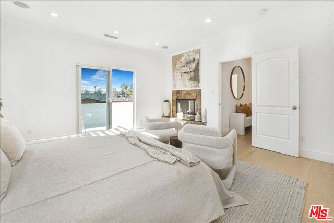
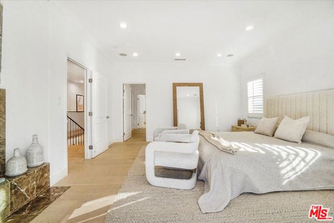
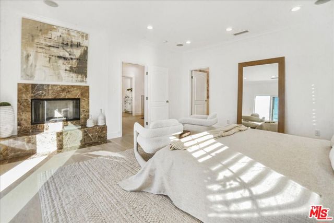
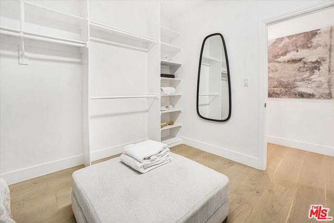
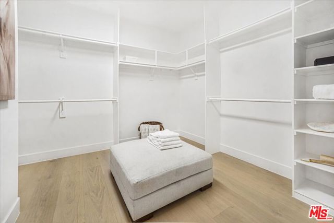
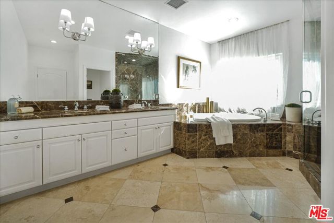
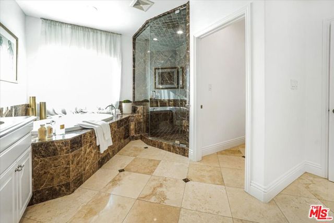
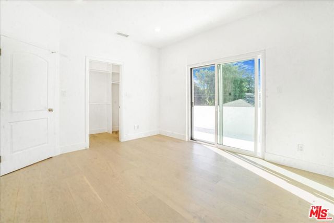
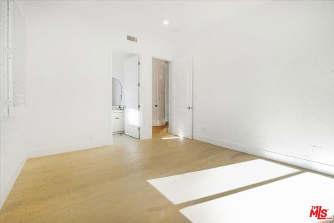
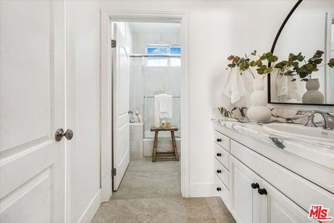
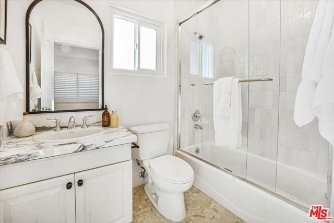
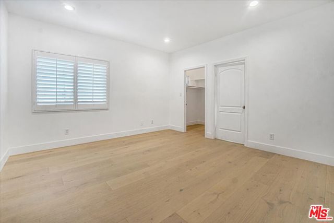
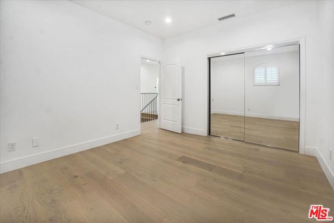
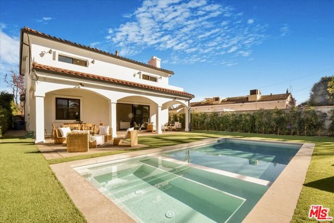
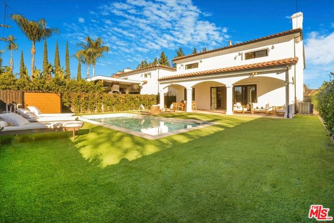
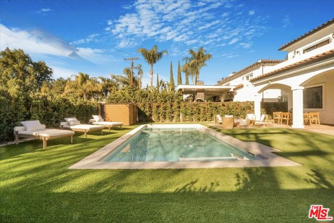
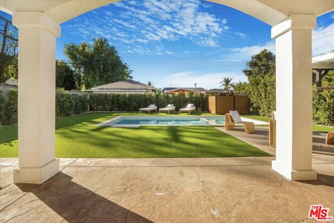
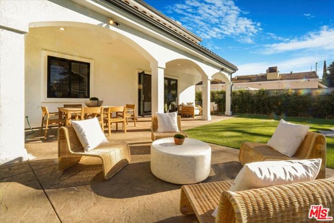
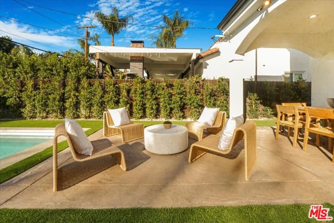
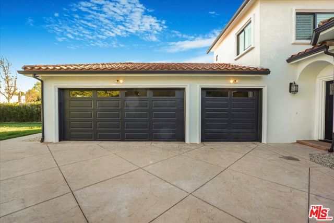
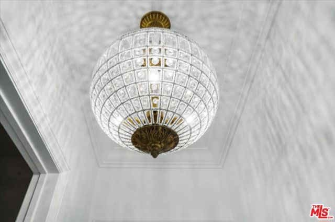
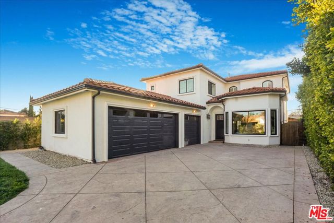
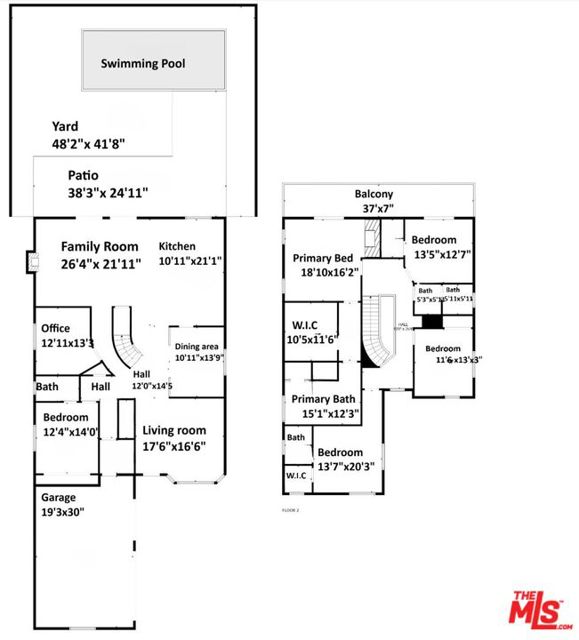


 6965 El Camino Real 105-690, Carlsbad CA 92009
6965 El Camino Real 105-690, Carlsbad CA 92009



